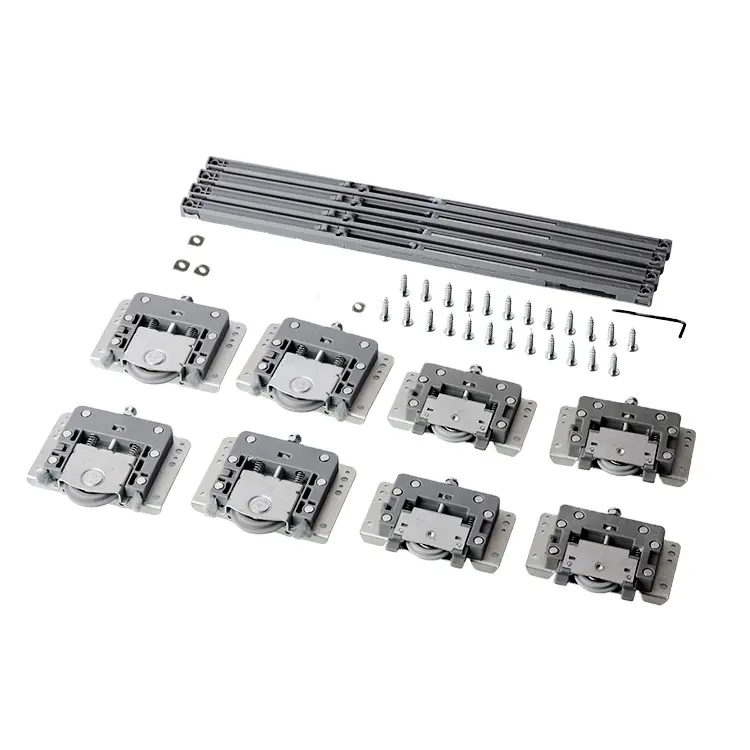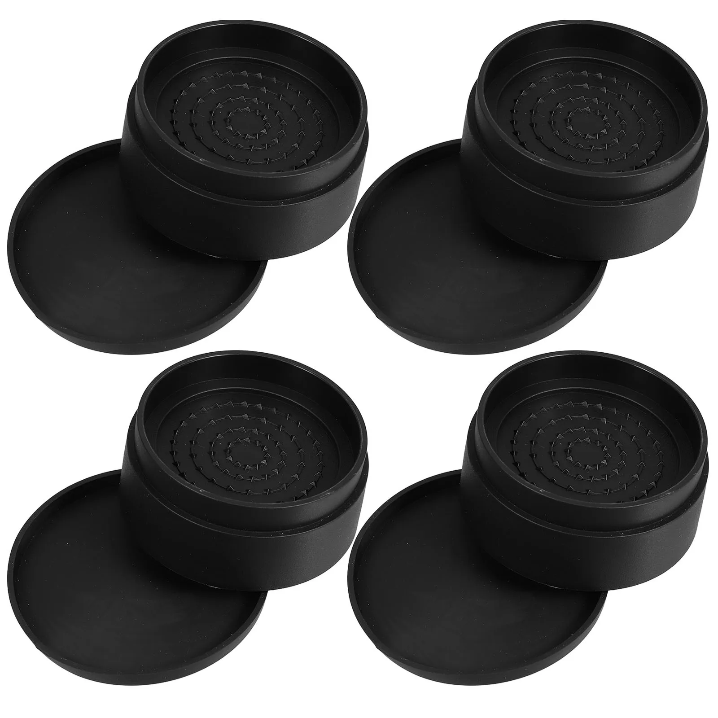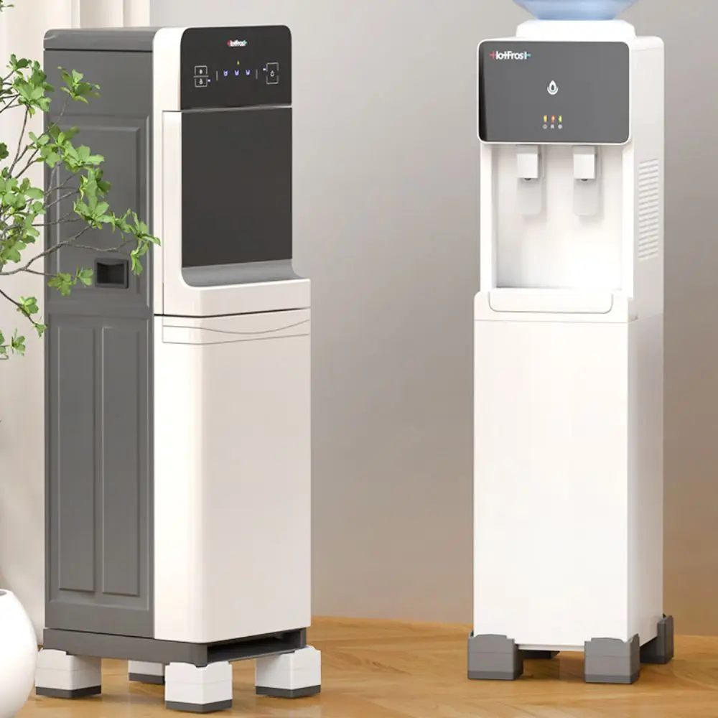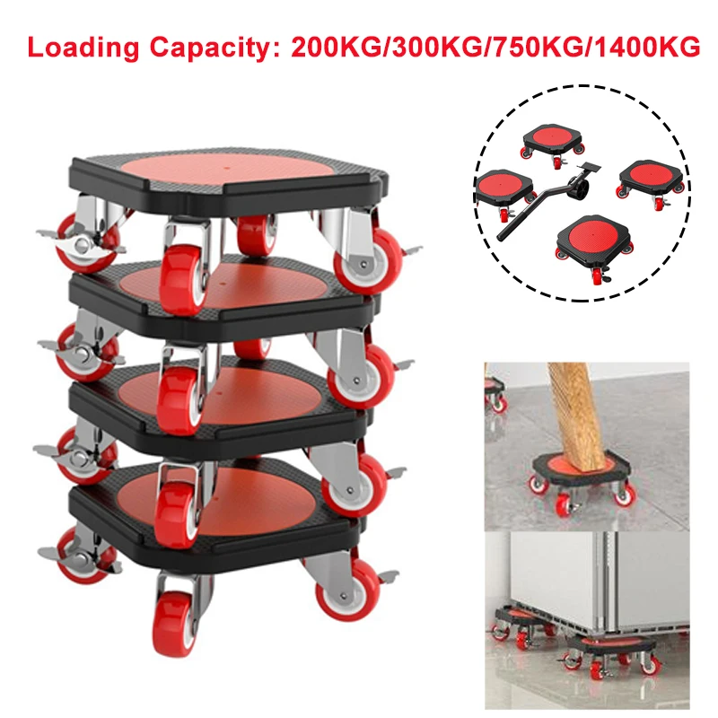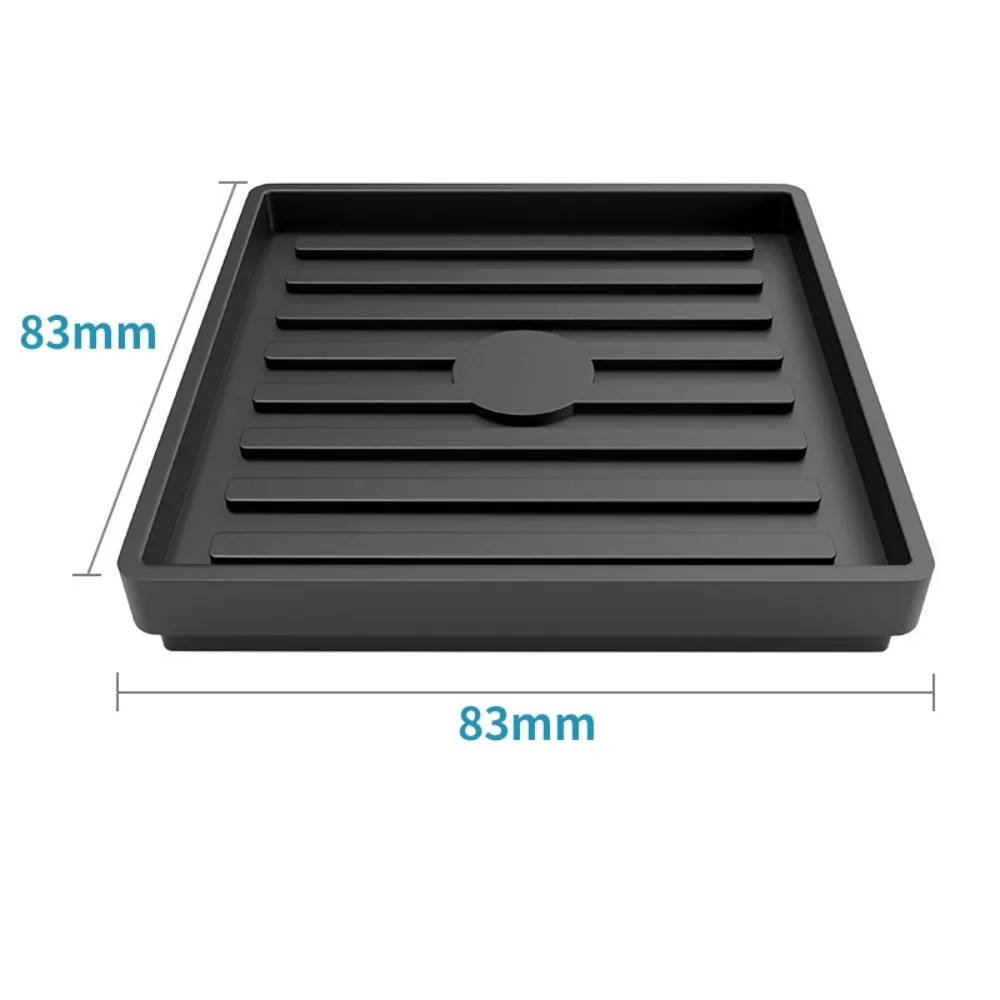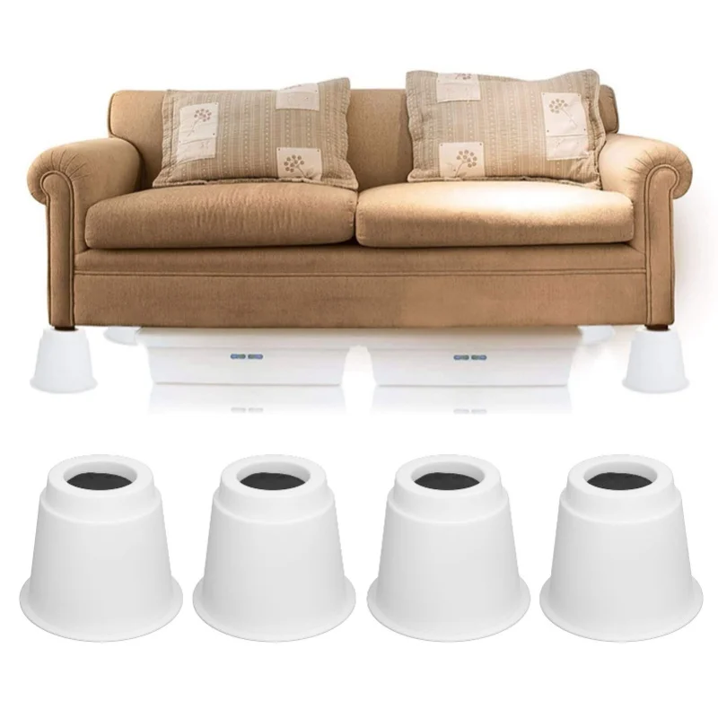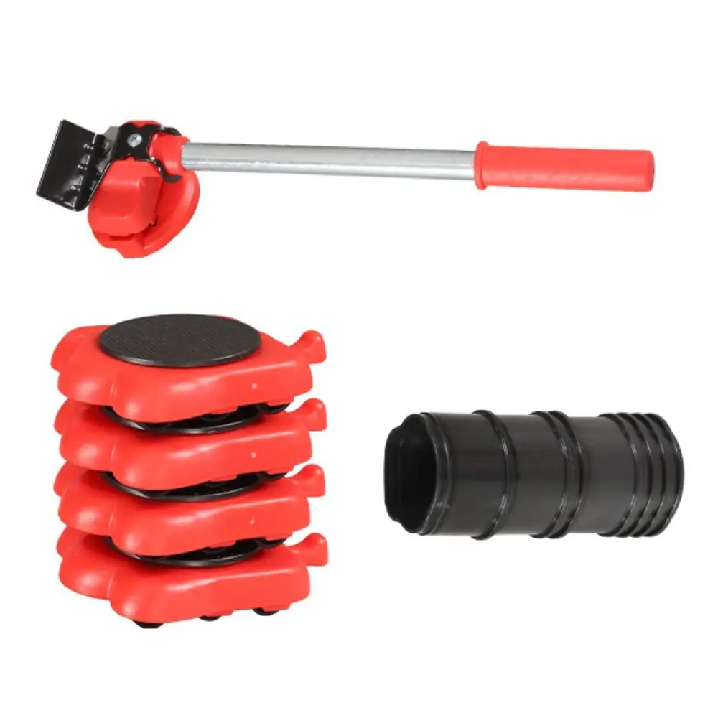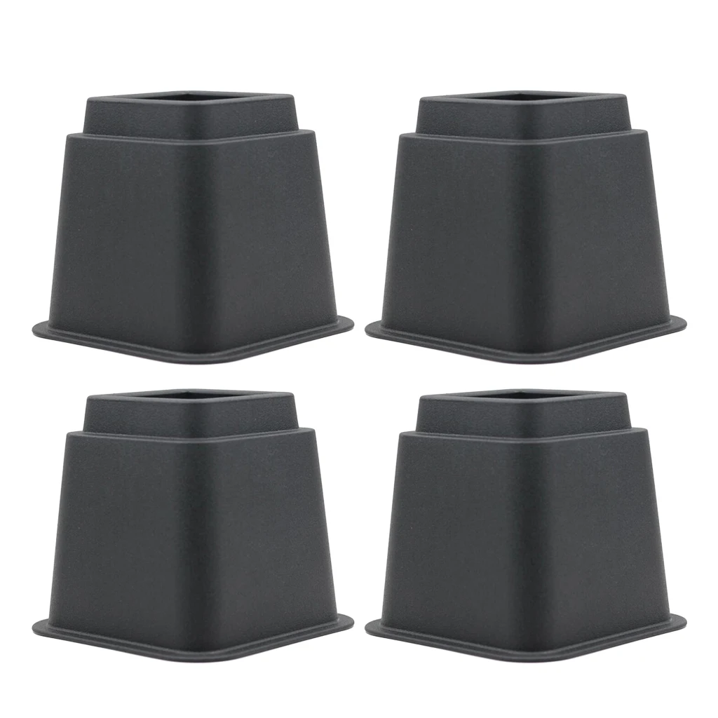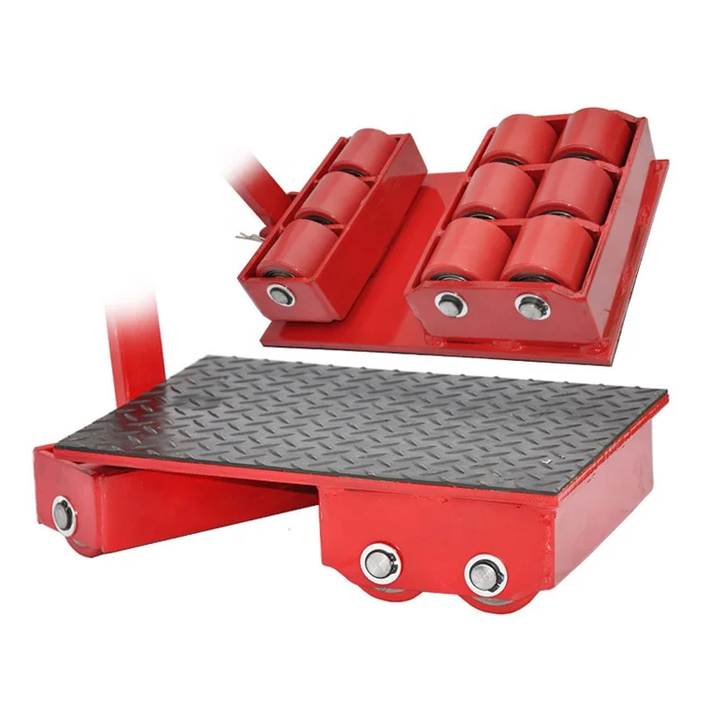Роликовое колесо подвесные Складные Настенные перегородки аксессуары колесные подшипники для раздвижных дверей
- Категории: Door & Window Rollers >>>
- Поставщик: Foshan,Greatfold,Building,Material,Co.,Ltd.
Поделиться:
Описание и отзывы
Характеристики

Description of the movable partition system | ||
| Item | Movable Partition Wall Hardware |  |
| Application | Type 65 | |
| Track System | 6063-T6 aluminum single /double track | |
| Color | All the cubicle color is available | |
| Features | 1) 6063-T5 national standard aluminium profile. 2) 95% pure 3)The aluminium track is thermal-barrier strip. 4)Lengths: 3-6meters ,also as customer require 5)Recycle material, it in favor of protect environment. 6)Flexible size and shape. 7)Top hanging system without the need for a floor track. | |


Movable Partition accessory list

* 1)Size: 3000 square meter factory area
* 2)Member: 100
* 3)Experience: Over 12 years
* 4)Annual Output: 2000000 squaremeter


Hotel/Bouqent/Dinning Hall

Office School/Traning center

Exhibition Other applications(hostpital/home/etc.)



How to select the suitable movable wall for your site?
We have 5 types of movable wall , 65type , 80type , 100type and 125 ultra-high type . You can choose the right
movable wall upon the Height and Soundproof requirement as following,
65 type— Max height 3.5m, soundproof: 38dB to 43dB
80 type— Max height:5.5m,Soundproof: 43dB to 53dB
85 type— Max height:5.5m,Soundproof: 43dB to 53dB
100 type— Max height:7m,Soundproof: 43dB to 58dB
125ultra-height — Max height:17m,Soundproof : 38dB to 48dB
What you should do on site ?
A beam(truss) should built on site for track installation . The min distance leaving for track installation from false
ceiling to top ceiling is 200mm .
How to install ?
We will provide the installation manual and video guiding the installation job . We can also dispatch the installation engineer supervising the installation as request .
What is lead time ?
The lead time is 7 days to 10 days .
How to transport ?
Sea transport is a common mode of transportation. In an emergency, can be air freight.
How do the goods packing ?
Corrugating paper packaging, MDF batten cover all around corner .
The movable wall panel and track, fittings will be packed separately .
What is Procurement procedure ?
Firstly , send us the shop drawings(if the shop drawings is not available , you can tell us the height from false ceiling
to finished floor and width from wall to wall)
Secondly , we offer you the movable wall layout drawings for your confirmation
Thirdly , we quote the movable wall in accordance with confirmed drawings .













