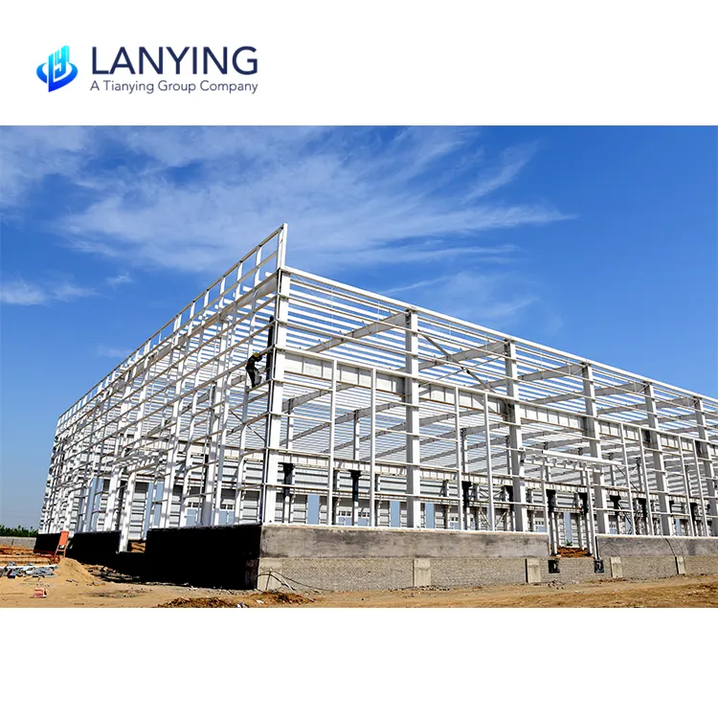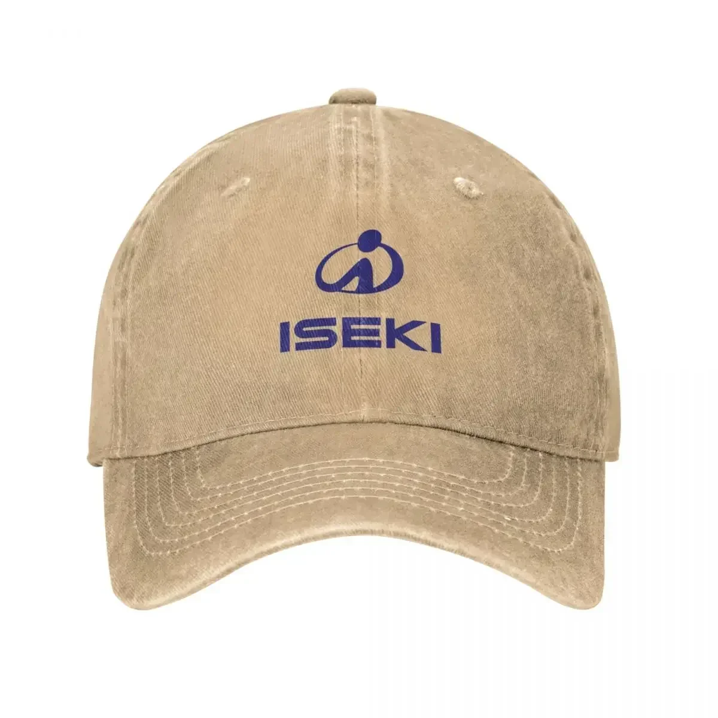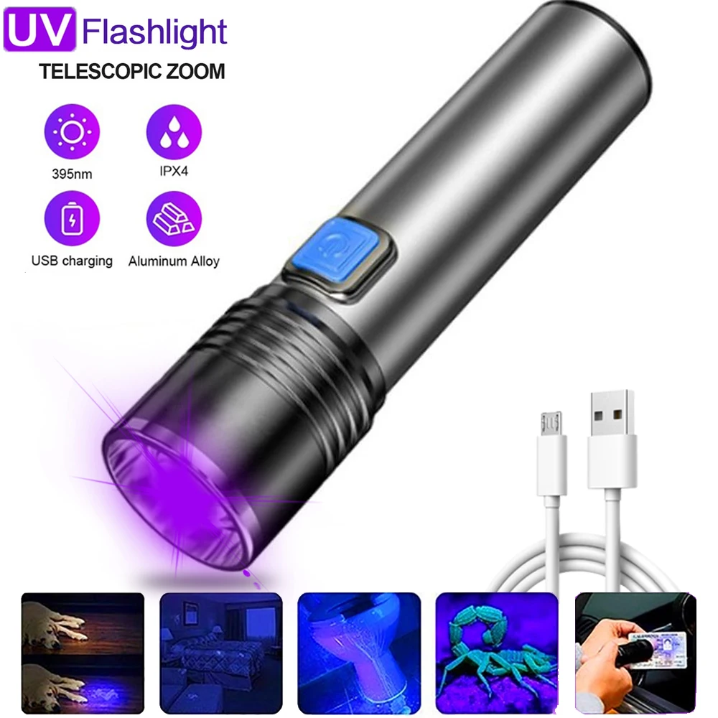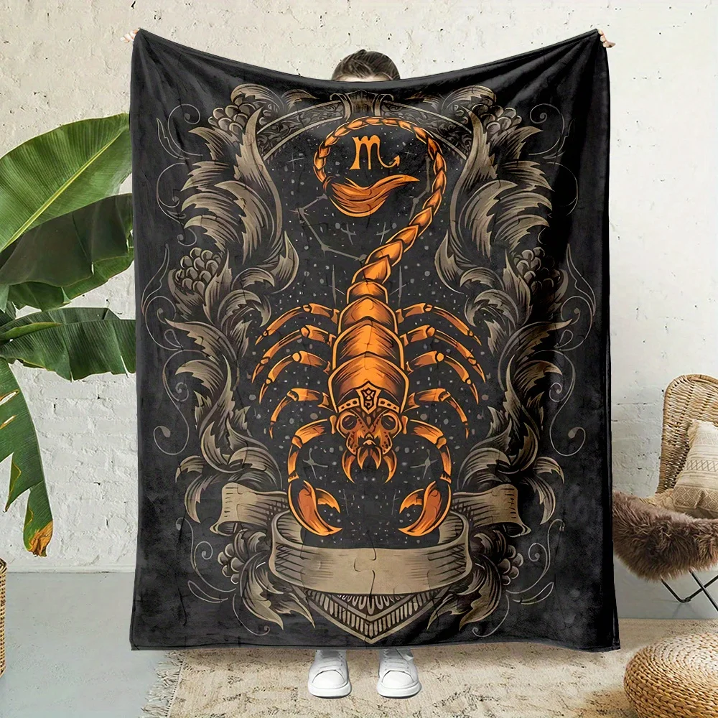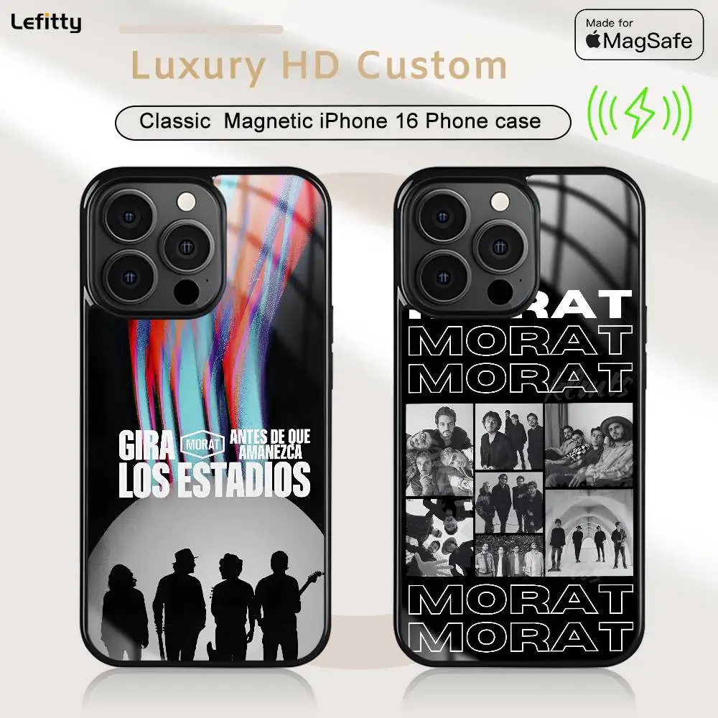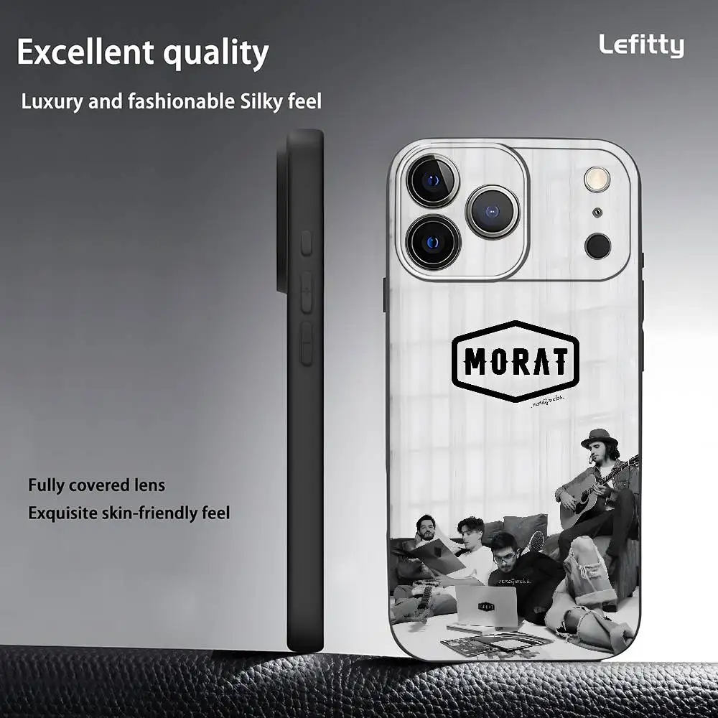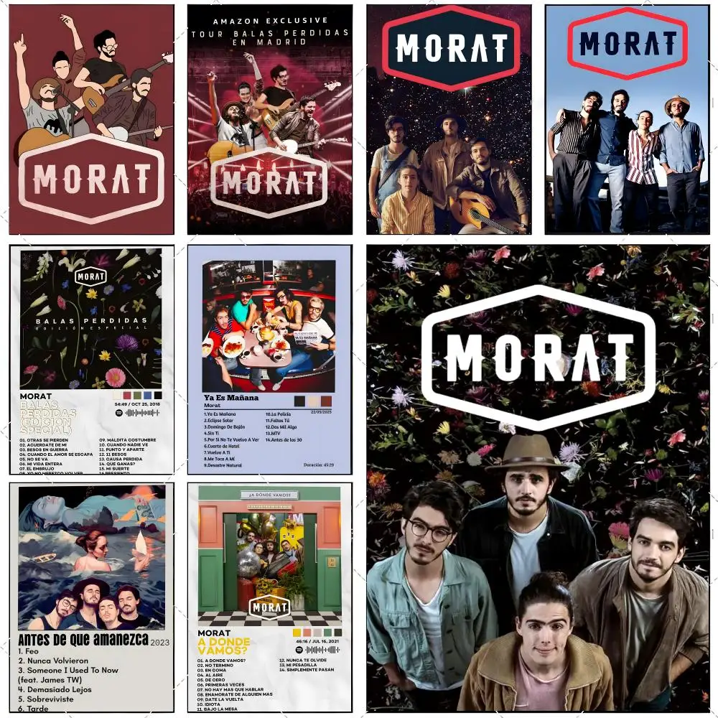Сборный стальной конструкционный цех с
- Категории: Workshops & Plants >>>
- Поставщик: Qingdao,RT,Steel,Structure,Co.,Ltd.
Поделиться:
Описание и отзывы
Характеристики

Product Application
Prefabricated Steel Structure Workshop Building With Auto CAD Drawing
Steel structure workshop is widely used in all kind of manufacture factories. Based on different usage, steel workshop can be large span, multiple stories, high rise, etc.
Steel structure workshop is made from steel structure systems, composed by H section steels for both columns and beams, and connected by high strength bolts for main steel structures. And cladding systems like sandwich panels or corrugated steel sheets are connected to the main steel structure by steel purlins. Ventilators are used for fresh air to come and skylight panels and windows used for light to come in.
For steel structure workshops, overhead crane will be adopted for lifting heavy steel materials. Sandwich panel sliding doors or automatic roller doors are the options for steel structure workshop doors.
Item name | Steel structure building specifications | ||||||
main steel frame | H section steel beam and comlumns, painted or galvanized | ||||||
Secondary frame | hot dip galvanized C purlin , steel bracing , tie bar , knee brace , edge cover etc. | ||||||
Roof panel | EPS sandwich panel , glass fiber sandwich panel , rock wool sandwich panel , and Pu sandwich panel or steel sheet | ||||||
Wall panel | EPS sandwich panel , glass fiber sandwich panel , rock wool sandwich panel , and Pu sandwich panel or steel sheet | ||||||
Windows | PVC/Aluminum Alloy Window | ||||||
Door | Sliding Door/Roller Shutter Door | ||||||
Connecting | All connected by Bolt | ||||||
Downspout | Dia 110 PVC Pipe | ||||||
Gutter | Stainless Steel/Color Steel Sheet material | ||||||
Packaging | Standard Packaging Way | ||||||
Drawing | Auto CAD/PKPM | ||||||

Main Features
1) Fast Construction and Easy Installation; Save time and Labor;
2) Light weight, high strength and large span;
3) Low cost and long life span;
4) Strong, stability, Durability and Aesthetics;
5) Quake Proof; Water Proof;
6) Lower Maintenance Cost;
FIJI Steel Structure Workshop
Steel Structure Column Erection
Finished Main Frame Installation
Roof Panel Installation
Wall Panel Installation
Outside Picture of Finished Workshop
Inside PIcture of Finished Workshop

Design Service
* Free Design Service
* We have our own design team, can design based on client
requirement
3D Drawing
* For better understand of the building, 3D drawing will be provided if needed!
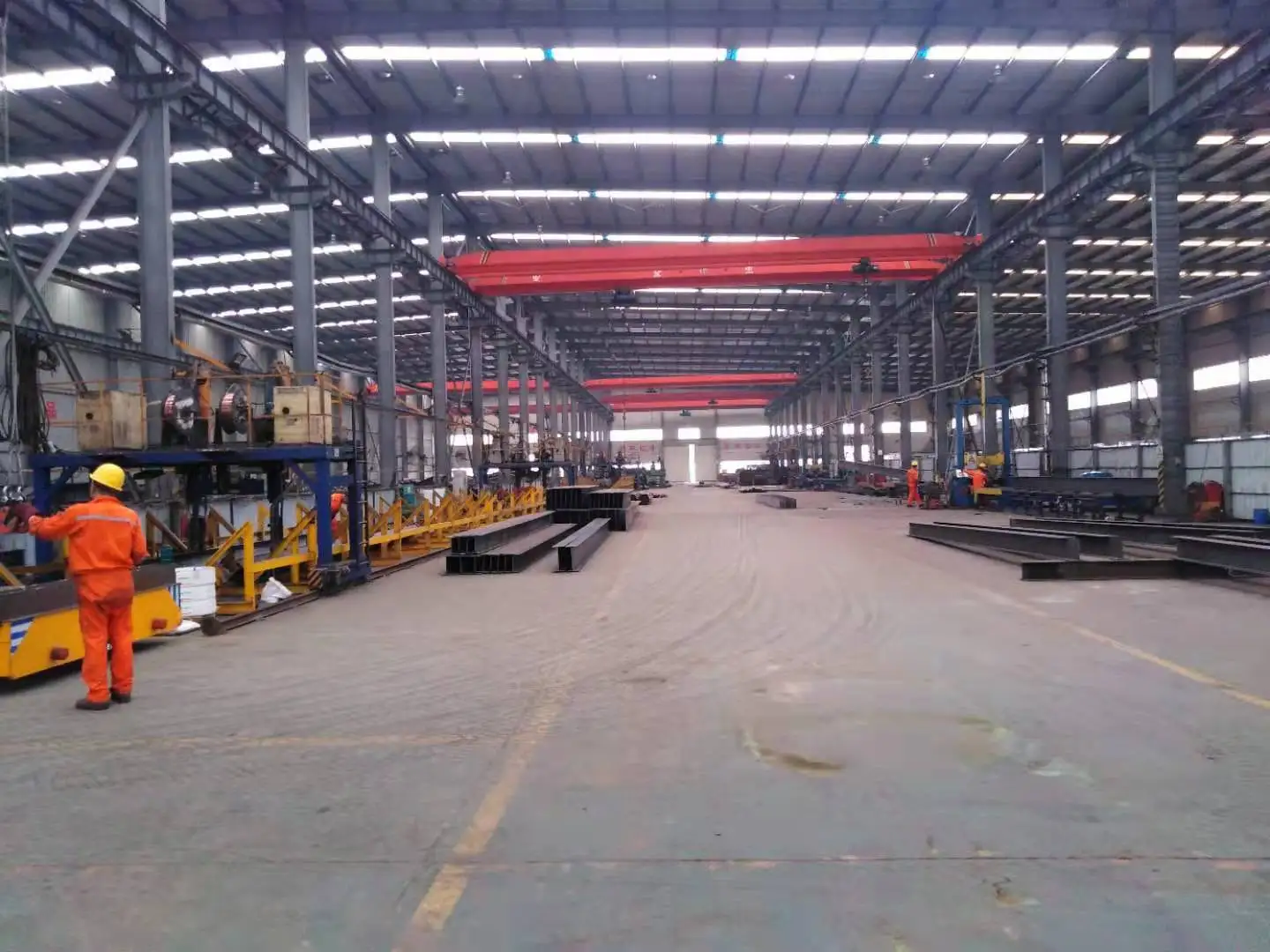
Our factory is located in Huangdao district of Qingdao city.It covers an area of 20 thousand square meters which is specialized in designing,manufacturing and installation of steel structure products.The company has two professional production lines, the annual output reaches 30 thousand tons.It also owns professional design team,two senior structural engineers, three senior architects, three senior engineers, sixty professional processing staffs. Our company has three-grade steel structure construction qualification and passed the ISO9000 international systems Certifications.
As to the steel structure, Prefabricated house produced by our company, are throughout East Asia, Oceania,South America,Africa, European, and enjoy high reputations among clients. The steel structure products have already exported to Philippines, Malaysia, Australia, the United States, Chile, the United Arab Emirates, Saudi Arabia, Russia, Niger etc more than 60 countries and regions.






















