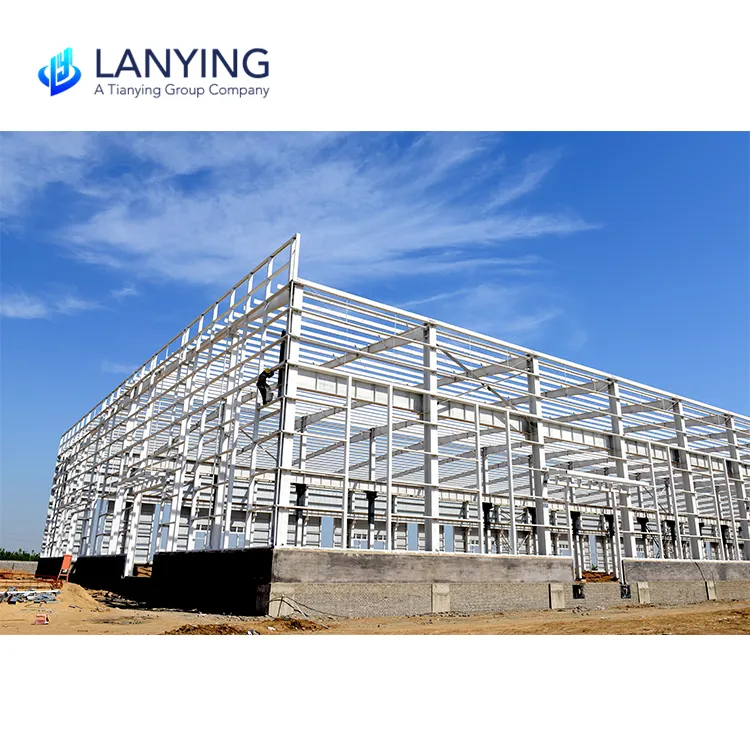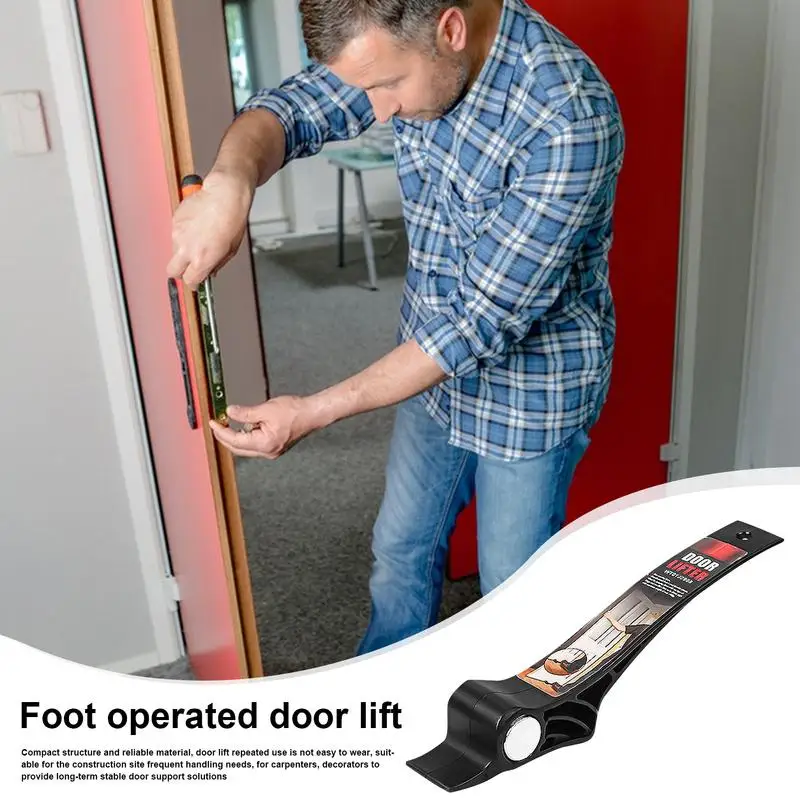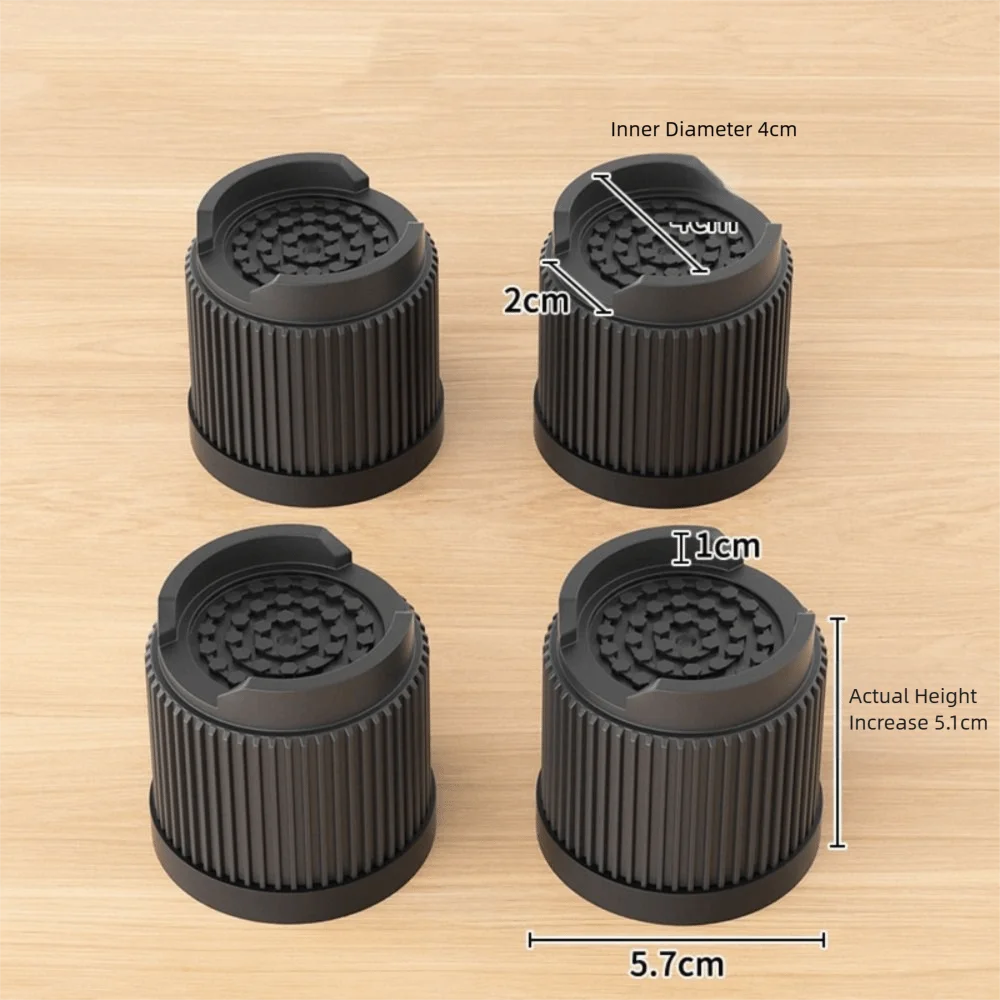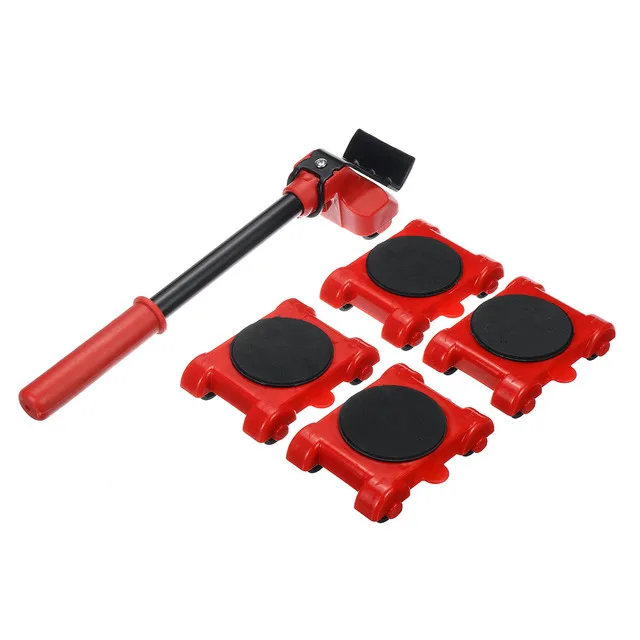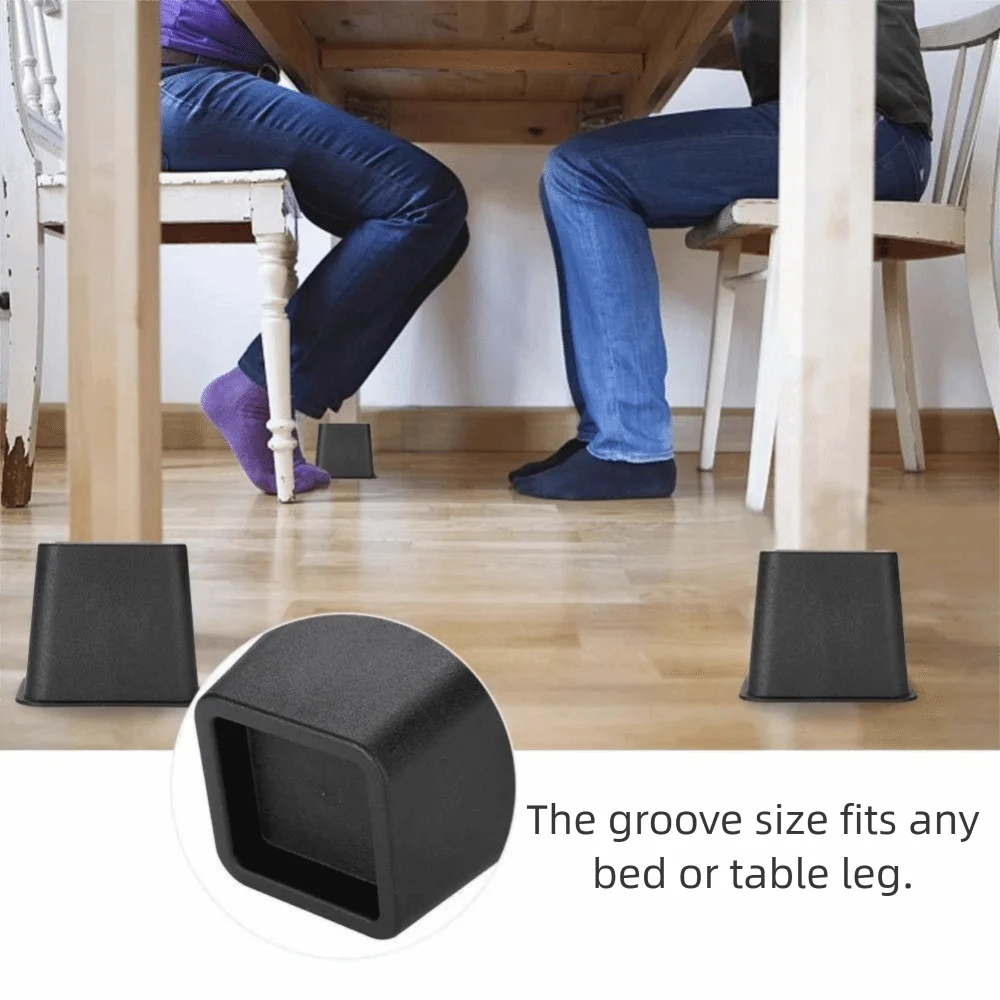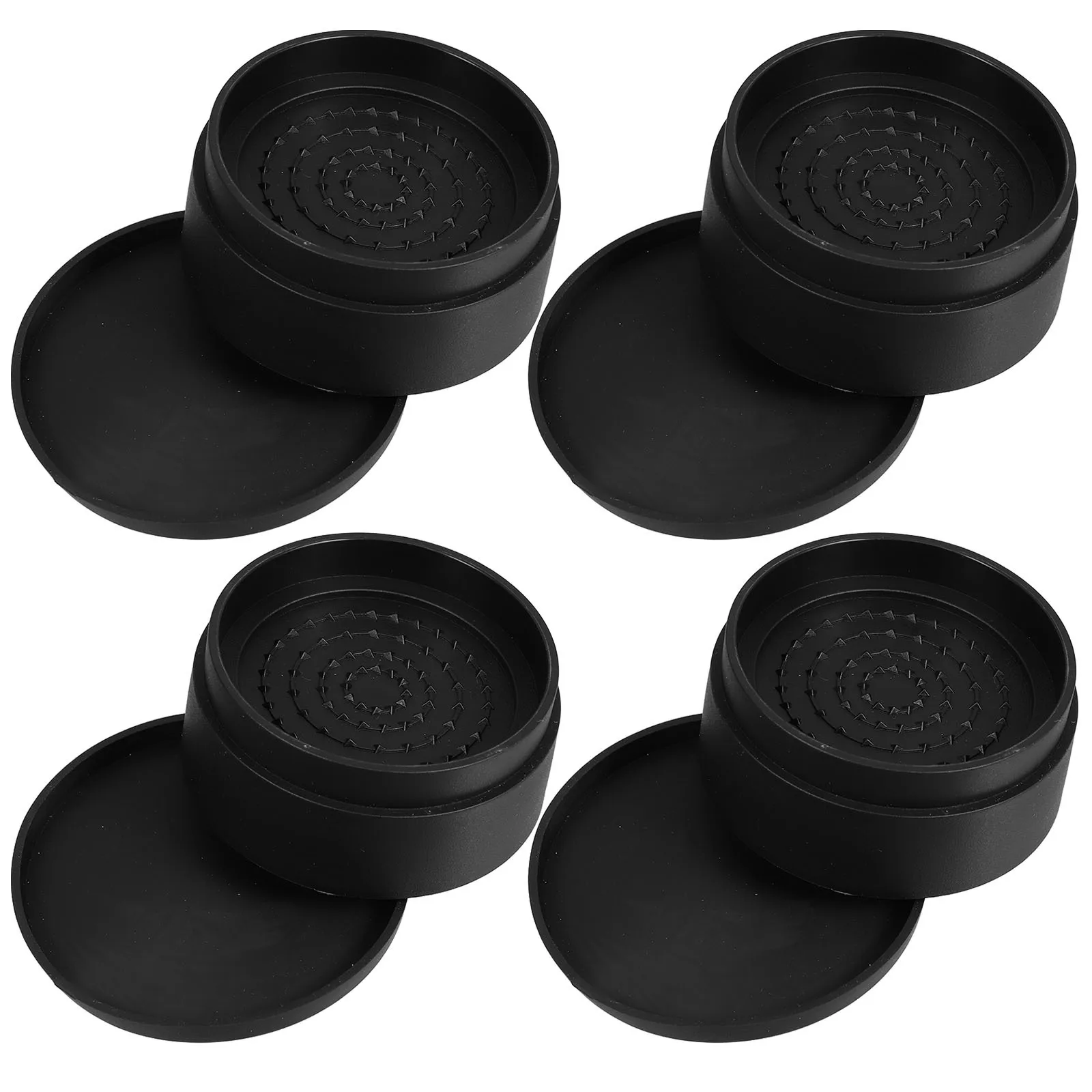Сборная оцинкованная стальная промышленная Строительная кровельная Ферма для
- Категории: Мастерские и заводы >>>
- Поставщик: Jiangsu,Andy,Steel,Structure,Co.,Ltd.,[Jiangsu,China]Jiangsu
Поделиться:
Описание и отзывы
Характеристики
Prefab Prefab galvanized Steel Industrial Building Roof Truss for Workshop galvanized Steel Industrial Building Roof Truss for
Prefab galvanized Steel Industrial Building Roof Truss for Workshop

Prefab galvanized Steel Industrial Building Roof Truss for Workshop
Prefab galvanized Steel Industrial Building Roof Truss for Workshop

Why to choose Jiangsu Andy Steel Structure?
We are top3 of the biggest and earliest steel structure product exporter and manufacture in North of China .
Main products : steel structure building ( including chicken farm , warehouse , workshop , hangar , garage and so on ) . prefab house , container house .
Experience: 15 + years
Export percentage:41%-50%.
Area : More than 100,000 sqm. .
Product Capacity : 2000 TON per mouth
Service : we could provide you designing , production , installation service any time.
Reputation: Gaining good reputation among our customers for our professional, warm and thoughtful service.
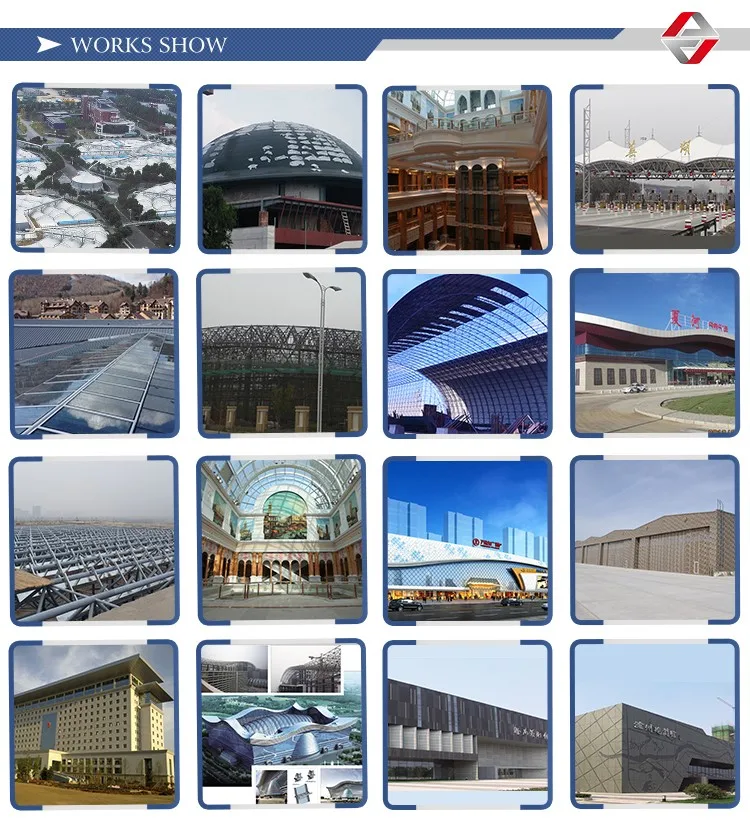

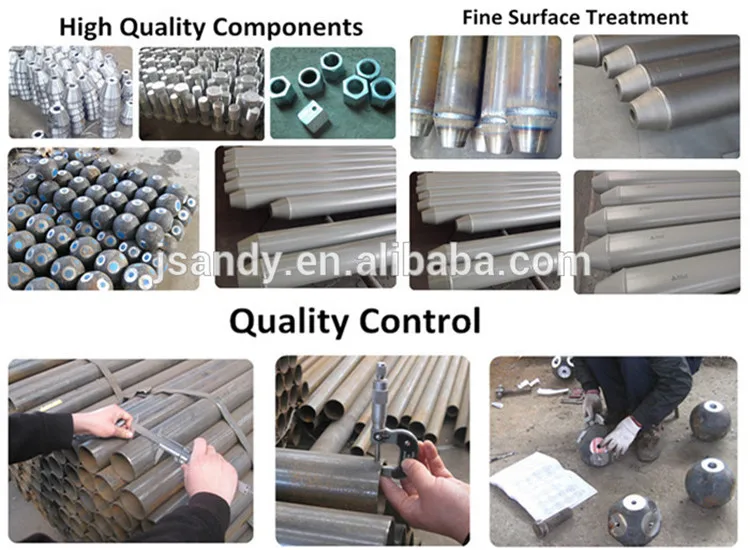
1.Packing the pipes into the bundles by the steel strip
2.packing the welded steel structure parts by some fabric
3.packing the small parts by bags and EPS foam
4.packing sets parts by some box
5.Load in to 40ft GP,20ft GP or 40OT

- We reply each inquiry within 24 hours
- develop and make new parts according to customers' requirements and detailed information.
- provide service of designing, engineering, manufacturing and installation.
- our expert technicians can help you to assemble the project at site.
Our excellent design team will design the steel structure workshop warehouse for you. If you give the following information, we will give you an satisfactory drawing.
Location (where will be built? ) _____country, area
2 Size: Length*width*height _____mm*_____mm*_____mm
3 wind load (max. Wind speed) _____kn/m2, _____km/h, _____m/s
4 snow load (max. Snow height)
_____kn/m2, _____mm
5 anti-earthquake _____level
6 brickwall needed or not If yes, 1.2m high or 1.5m high
7 thermal insulation If yes, EPS, fiberglass wool, rockwool, PU sandwich panels will be suggested; If not, the metal steel sheets will be ok. The cost of the latter will be much lower than that of the former.
8 door quantity & size _____units, _____(width)mm*_____(height)mm
9 window quanity & size _____units, _____(width)mm*_____(height)mm
10 crane needed or not If yes, _____units, max. Lifting weight____tons; Max. Lifting height _____m
Prefb galvanized Steel Industrial Building Roof Truss for Workshop











